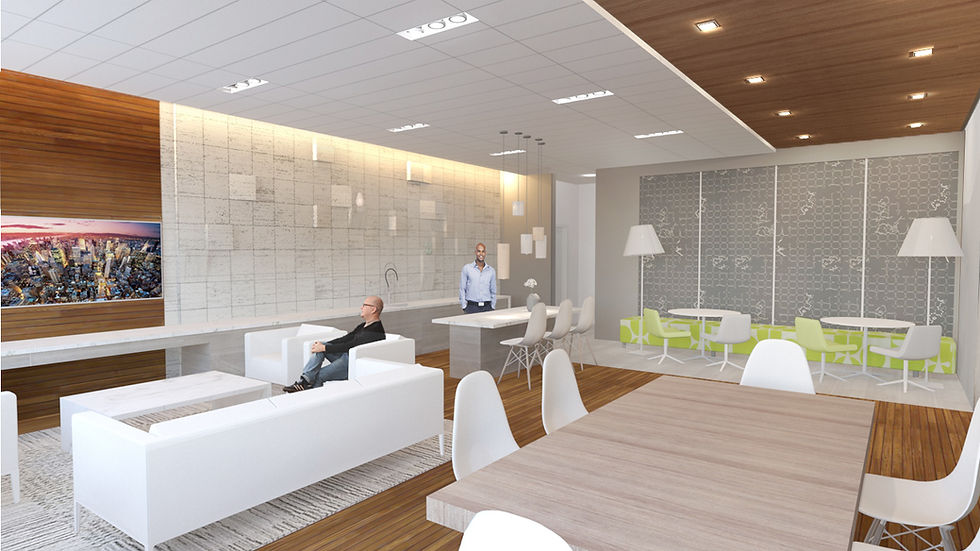OFT Renovations
- Bloom Architecture
- Jan 4, 2017
- 1 min read
Updated: Sep 24, 2020
We’ve previously shared a few updates about our projects in Philadelphia, PA, and this is one of our biggest updates so far:

Part of a multi-phase project, we recently completed the main courtyard (here), and the second phase fitness wing is about to begin (here), and now we’re excited to share some awesome interior renderings of the lobby and amenity spaces! As with the earlier fitness center, our goal was to create spaces within spaces and de-emphasize and subvert the rigidity of the original building’s precast concrete module. However, rather than a raw, exposed aesthetic we are creating a more refined, warm, contemporary space with various wood and tile finishes. Expected Completion 2017.

Rentable Amenity Room

View from street-side entrance

Tech and Business Lounge

Concierge and custom desk
