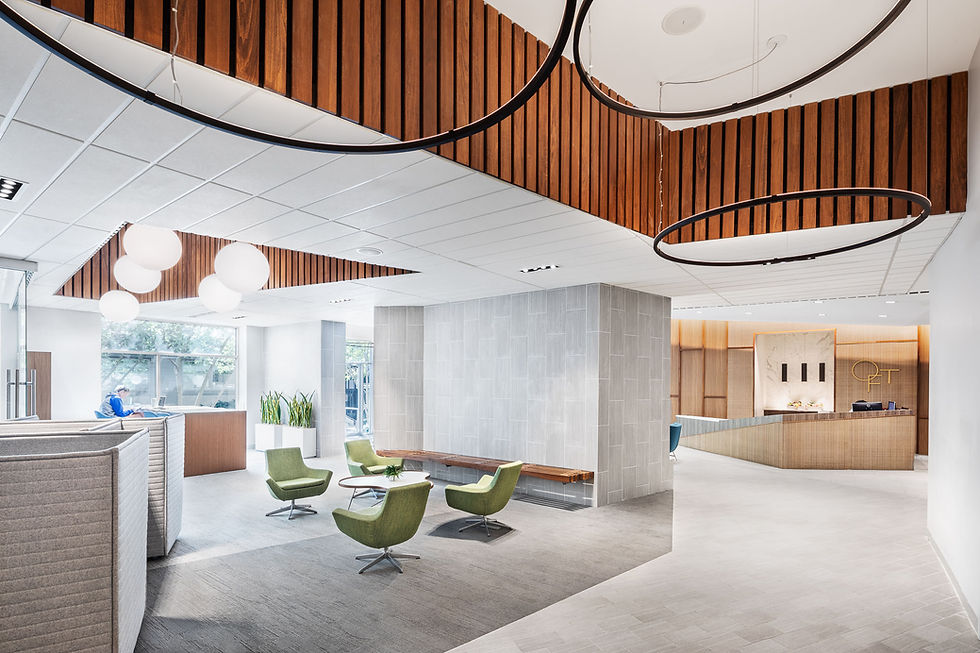OFT Photography Complete
- Derek
- Oct 27, 2019
- 1 min read
Updated: Sep 24, 2020
We are excited to share our latest photography from BLOOM's completed One Franklin Town project in Philadelphia. Photography: Brett Beyer Photography

Working with Forest City, BLOOM Architecture was hired to create a completely new amenity experience for the residents of One Franklin Town, reimagining both the interior and exterior of the aging precast concrete structure and its grounds.

As the building houses 300+ residential units, the project was required to be split into phases so that the building would remain fully operational during construction. The four-phase renovation included a new urban-scale entrance canopy, contemporary facade treatment, a new Entry Lobby, Resident Lounges, a Business Center, Bicycle Work Studio, and new Fitness Center with swimming pool.


On the interiors, our architectural challenge was to subvert the repetitive precast concrete module, creating spaces-within-spaces, and also creating contrary geometries to de-emphasize the rigidity of the original building. We used lighting, wall textures, colorful finishes, exposed concrete, glass and walnut and a sculpted approach to ceiling forms, to enliven the concrete shell. The result, built in four phases, is spacious and lofty, giving residents a world-class living experience.



On the exterior, as a part of a facade redesign, we designed a new urban-scale entrance canopy, and a new colour scheme for the facades. We redesigned two large urban courtyards into a “nature lounge” and “yoga+fitness court,” both connecting to an indoor-outdoor swimming pool. Mature trees were saved, while new earth berms were designed to create a lush surrounding.


