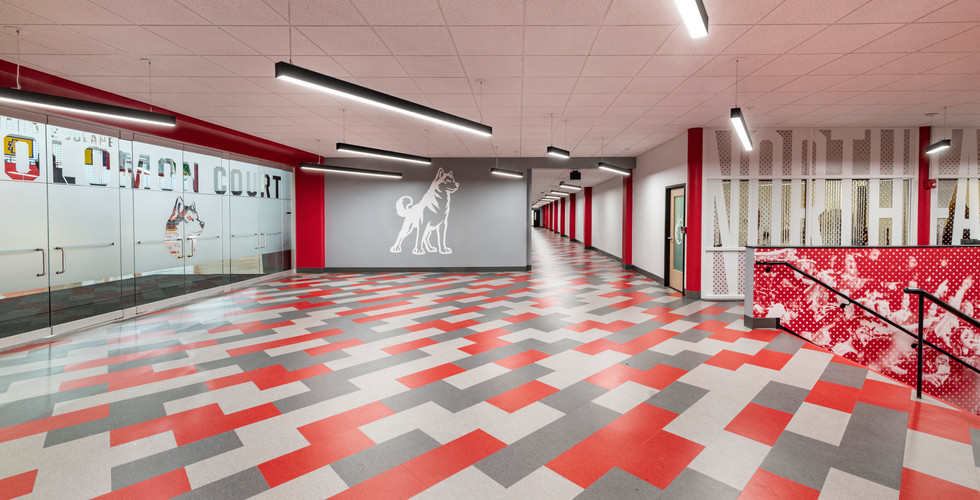
The Cabot Athletic Center at Northeastern is an expansive multi-sport building in the center of campus on Huntington Avenue, built in 1952. BLOOM was enlisted to create a new visitor arrival and circulation experience that would be visually arresting, fully accessible, and that would capture the excitement of Huskies athletics.

This project entailed renovating and connecting the two main entry lobbies, cutting a new ADA lift into existing monumental concrete stair renovating the upper breakout space to create a new visitor sequence, and inserting a new concrete ramp between the two main lobbies. Full height matte black storefront entrances at both the front and side facades modernize the mid-century facades and upgrade the tightness of the envelope.

A grid of sound absorbing baffles and several large-format environmental wall graphics complete the interior composition, capturing the energy of athletics.








